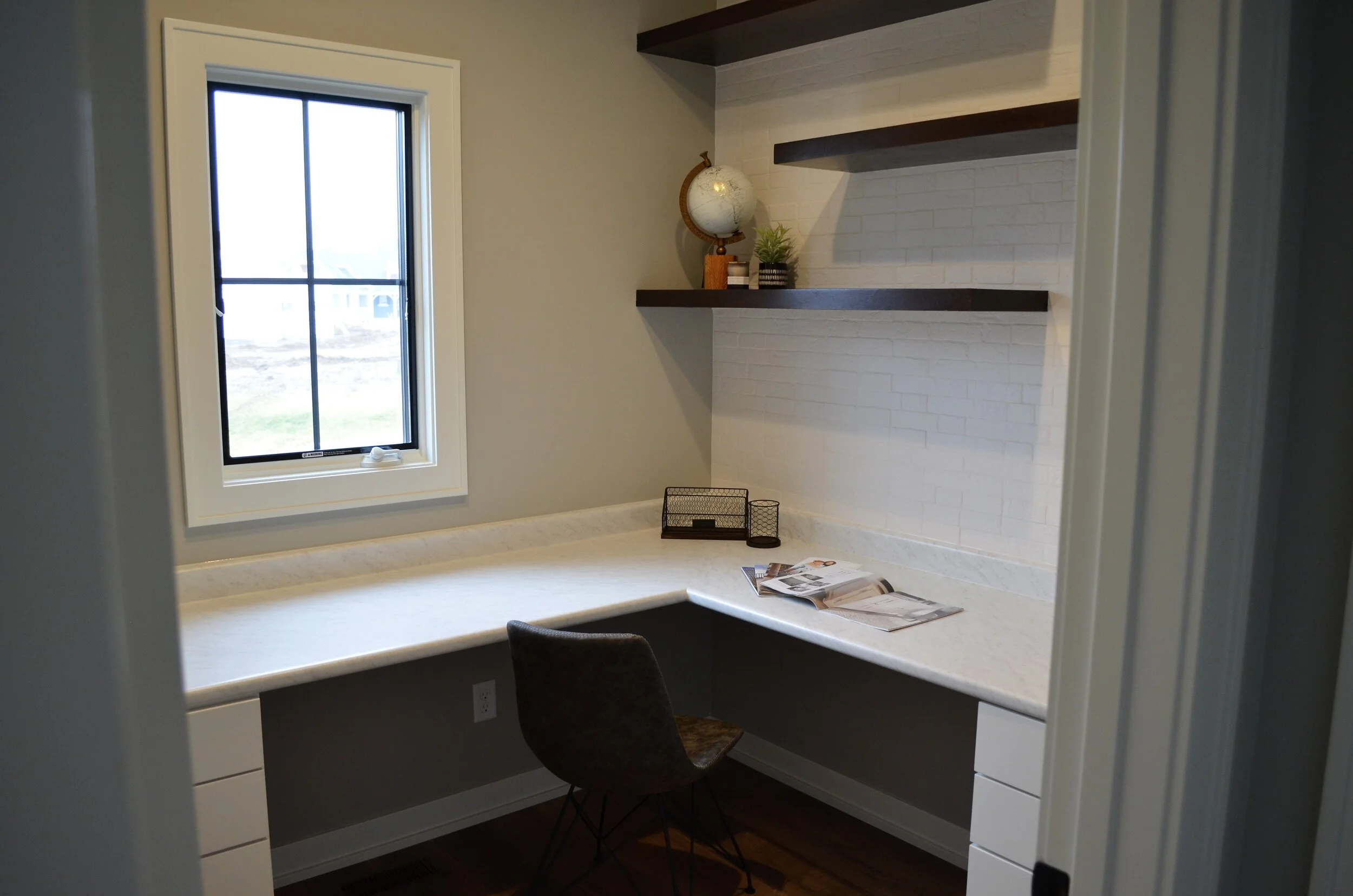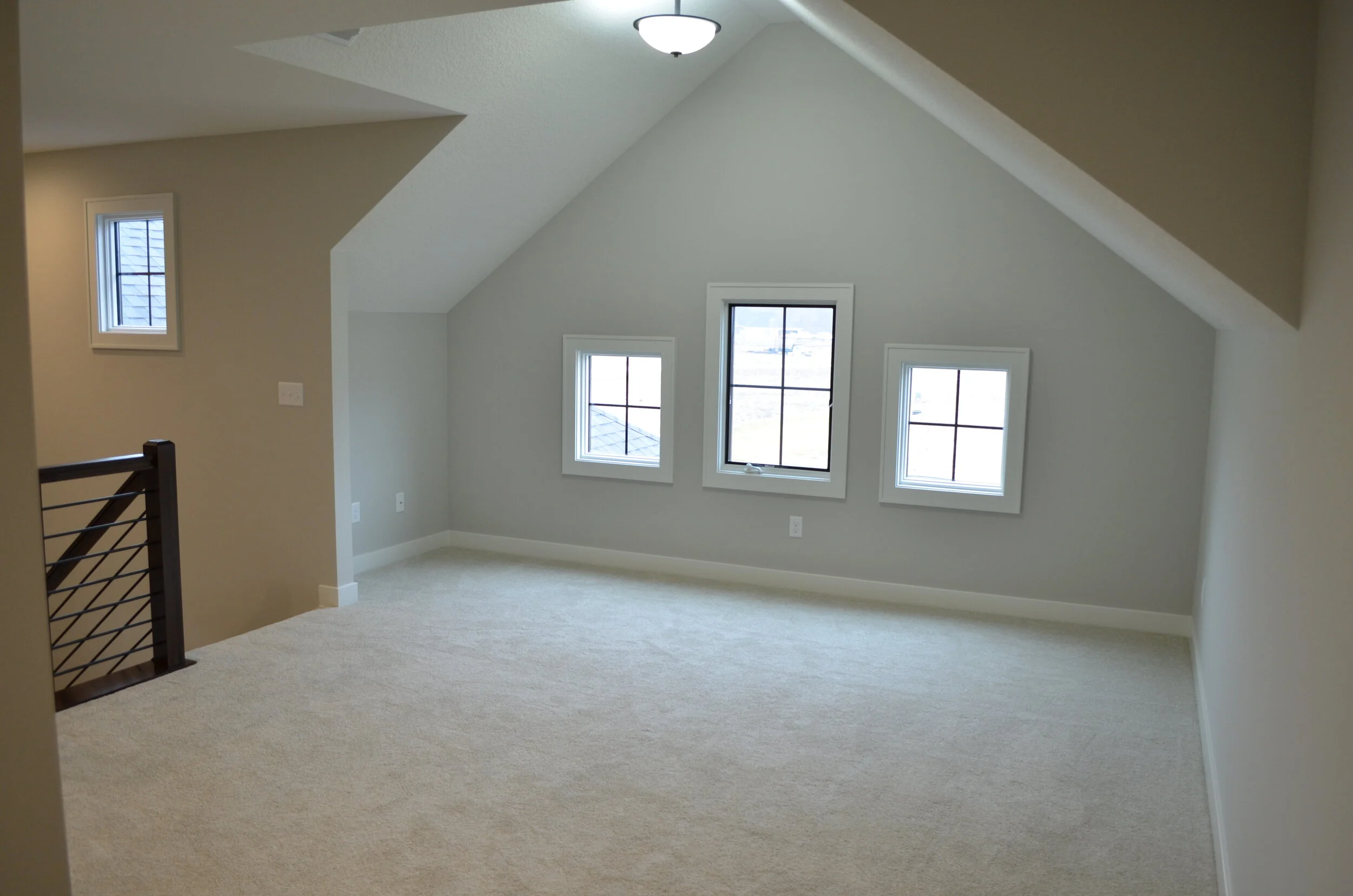The Savannah
Fort Wayne, Indiana
Exterior
Our take on the modern farmhouse. Steep gables, rugged stone, and snow white siding evoke thoughts of an established farmstead fitting into any era. An inviting front porch, black metal accents, and stable-style garage doors form a home that resonates with modern design trends while paying tribute to architecture of days gone by. This home sits on a pond view lot in a beautiful sub-division that formerly served as a rock quarry. The Quarry’s semi-rural setting, wooded areas, and undulating terrain should provide any prospective homeowner plenty of options to satisfy their desire to find “The Perfect Place to Call Home.”
Interior
Classic warm tones merged seamlessly with modern finishes by our designer, Natali Perkins, make the interior of this home really stand out.
Families need space. This lower level “pocket office” can be a versatile area for any size family. Whether its extended office hours, homework for the kids, or just a place to have coffee in the morning and catch up on the news, this flexible room is bound to be an indispensable asset to any busy household.
On the upper level, in addition to three large bedrooms, is this wonderfully functional loft area. Plenty of daylight, a cathedral ceiling, and an entertainment area should provide ample room for recreational space.





