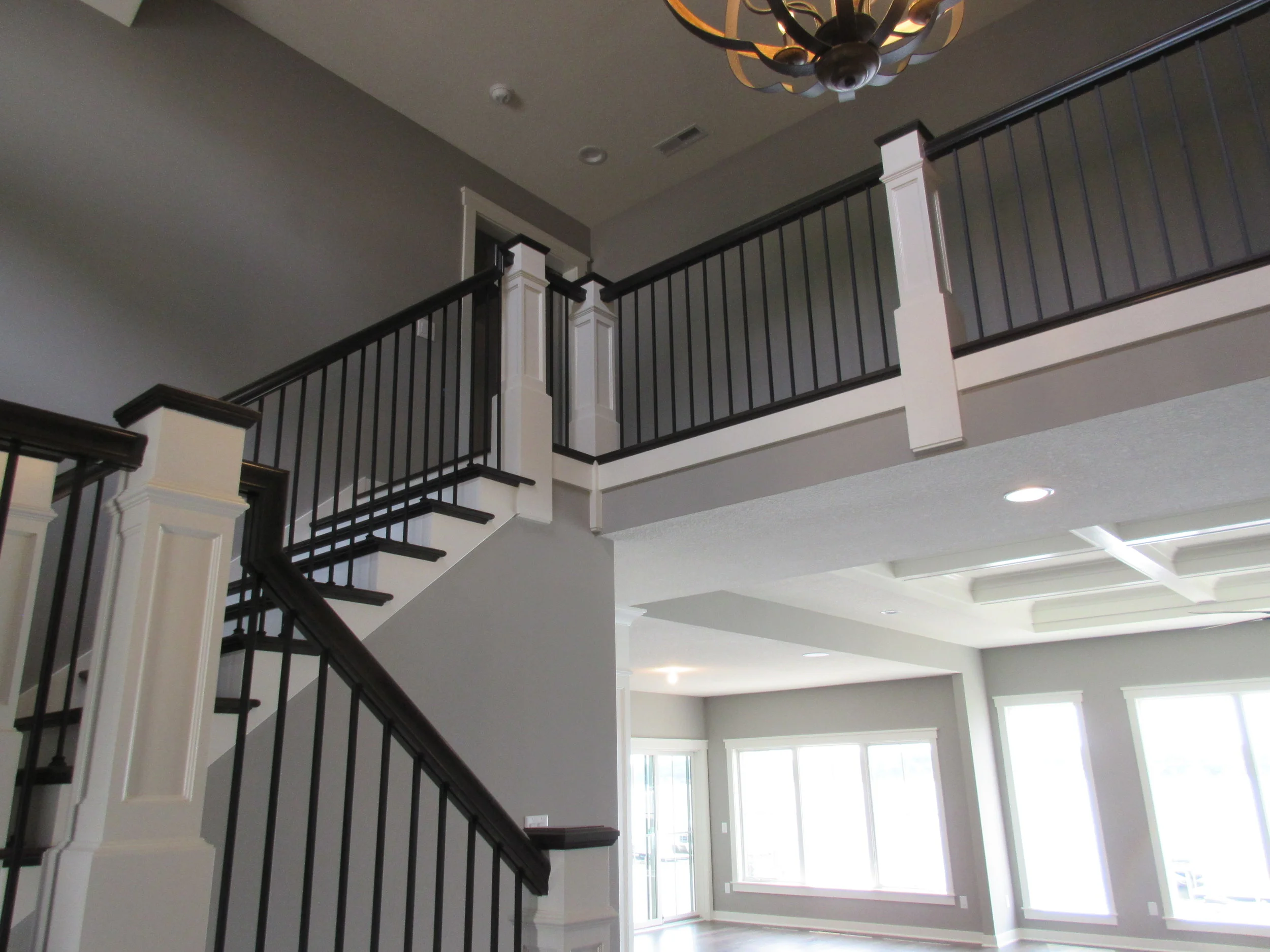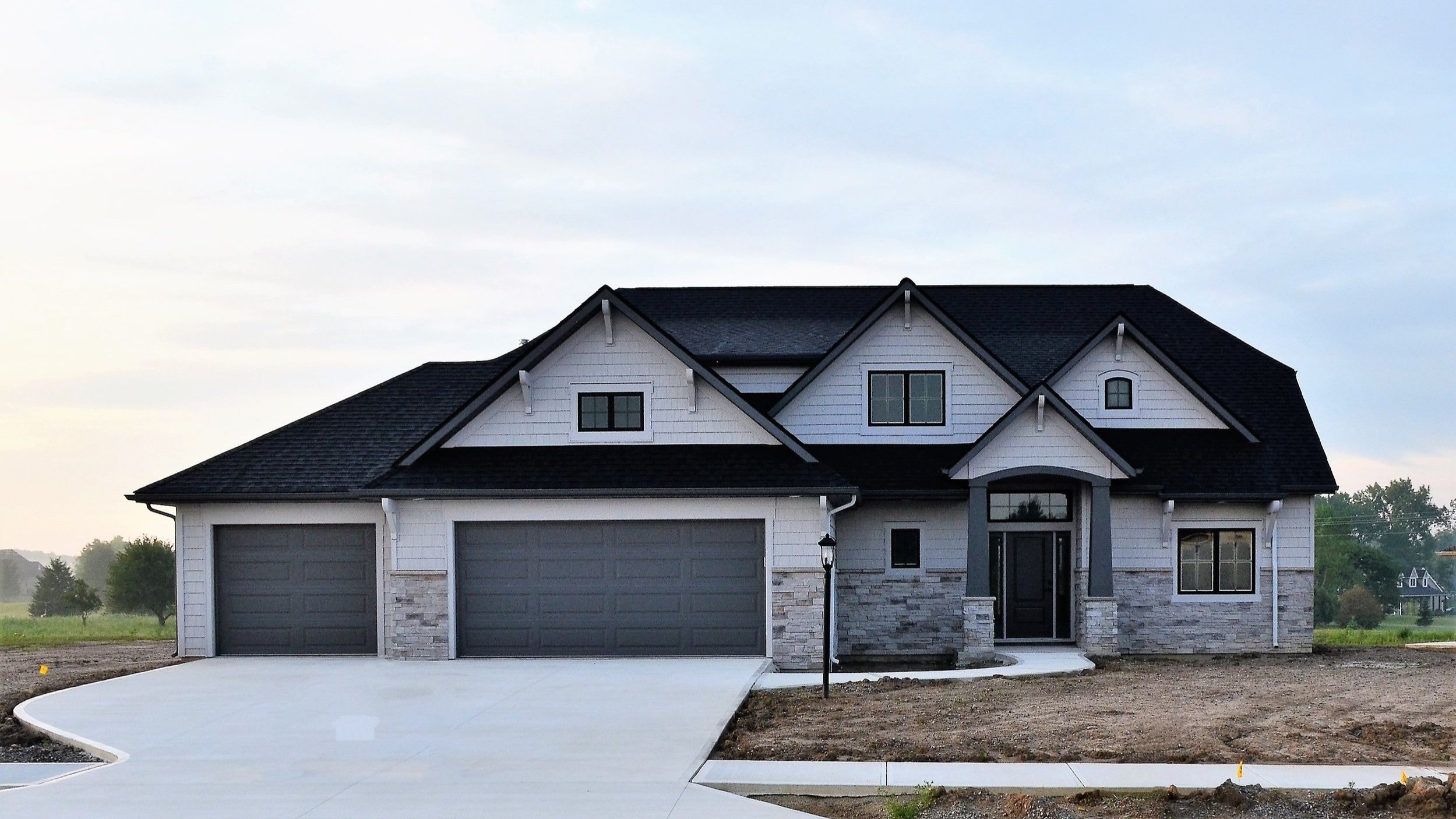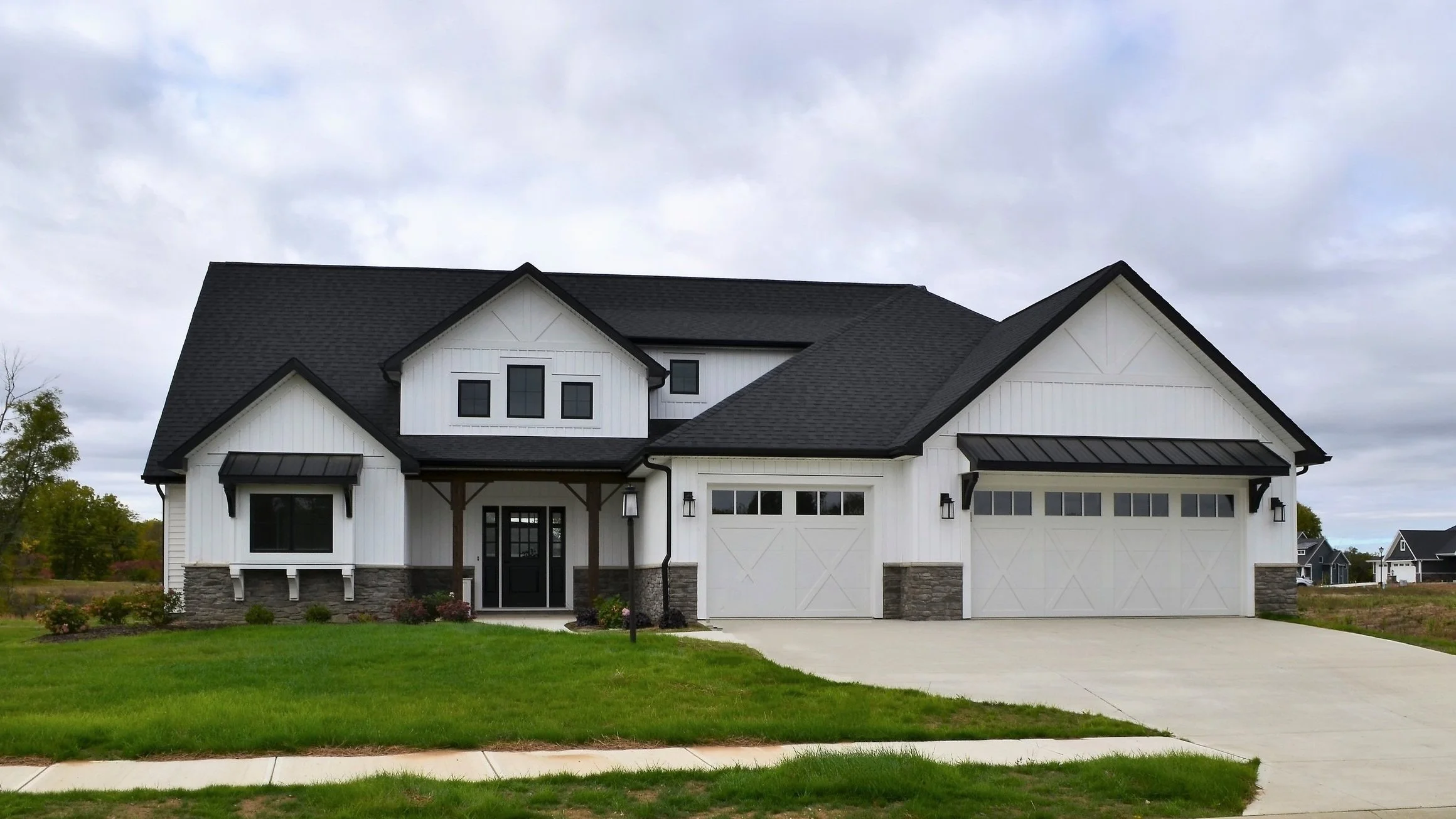Multi-Level
A two-story floor plan gives you space to spread out – making it perfect for a large family or for maintaining privacy as you entertain guests.
Arcadia- 2,553 sq. ft.
Garage: 793 S.F.
Bedrooms: 4
Bathrooms: 3.5
Special Feature...
- Suite on Upper Level
- Jack and Jill Bathroom on Upper Level w/ Walk-in Closets
Langdon- 2,142 sq. ft.
Garage: 522 S.F.
Bedrooms: 4
Bathrooms: 2.5
Special Features...
- Large Walk-in Pantry
- High Ceiling Foyer & Great Room
Balboa- 2,385 sq. ft.
Garage: 837 S.F.
Bedrooms: 4
Bathrooms: 2.5
Special Features...
- Large Kitchen Island
- Walk-in Closet for Each Bedroom
Aubrie- 2,489 sq. ft.
Garage: 725 S.F.
Bedrooms: 4
Bathrooms: 2.5
Special Features...
- Sitting Room
- Jack & Jill Bathroom
Berkley- 2,711 sq. ft.
Garage: 768 S.F.
Bedrooms: 4
Bathrooms: 3.5
Special Features...
- 2-Story Foyer
- Walk-in Attic Storage
Rockford- 2,803 sq. ft.
Garage: 908 S.F.
Bedrooms: 4
Bathrooms: 3.5
Special Features...
- Large 1st Level Master Suite
- Generous Front Covered Porch
Olivia- 2,888 sq. ft.
Garage: 940 S.F.
Bedrooms: 4
Bathrooms: 3.5
Special Features...
- Large Walk-in Pantry
- Loft Overlooking 2-Story Foyer
Sugarcane- 2,889 sq. ft.
Garage: 1,052 S.F.
Bedrooms: 4
Bathrooms: 3.5
Special Features...
- Laundry Room Access from Master Walk-in Closet
- Spacious Garage Offers Backyard Access Via Overhead Door
Autumns Edge- 3,379 sq. ft.
Garage: 783 S.F.
Bedrooms: 4
Bathrooms: 3.5
Special Features...
- Walk-Through Master Shower
- Separate His & Hers Master Walk-in Closets
Jules- 2,400 sq. ft.
Garage: 786 S.F. Bedrooms: 4 Bathrooms: 3.5
Special Features… - Large Walk-in Pantry - Generous Rear Covered Porch












